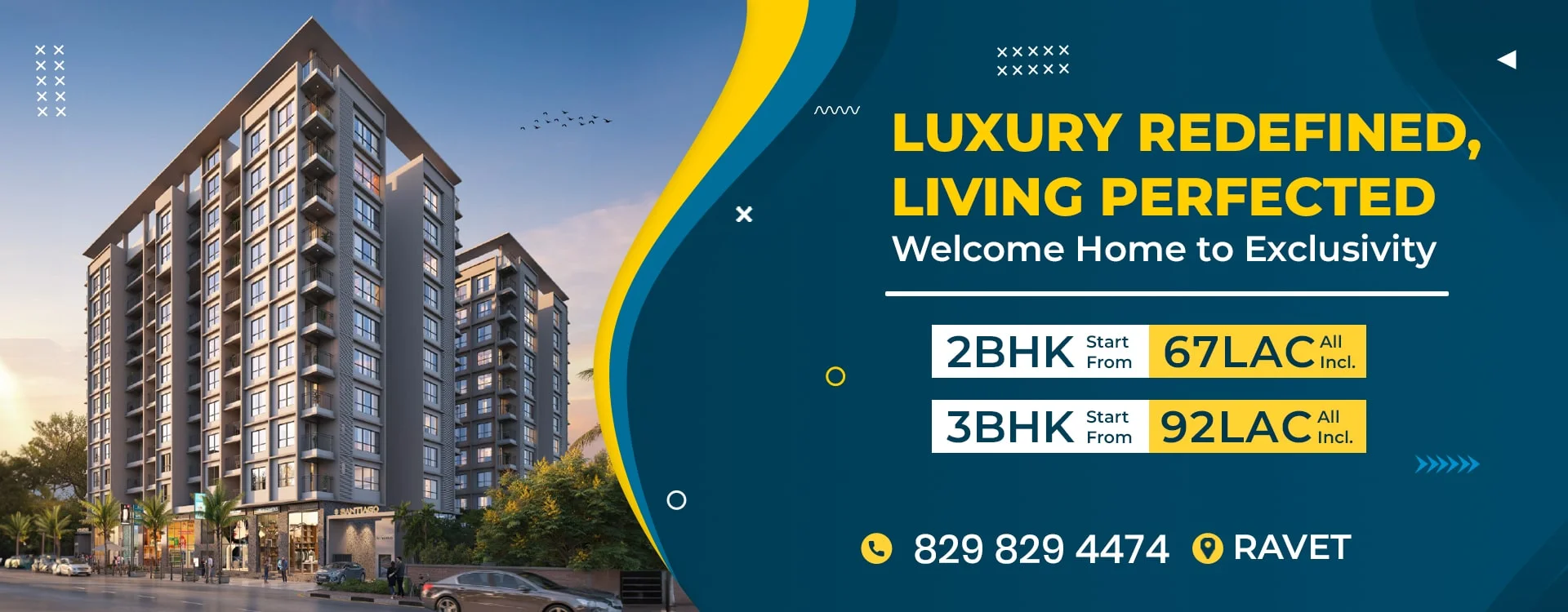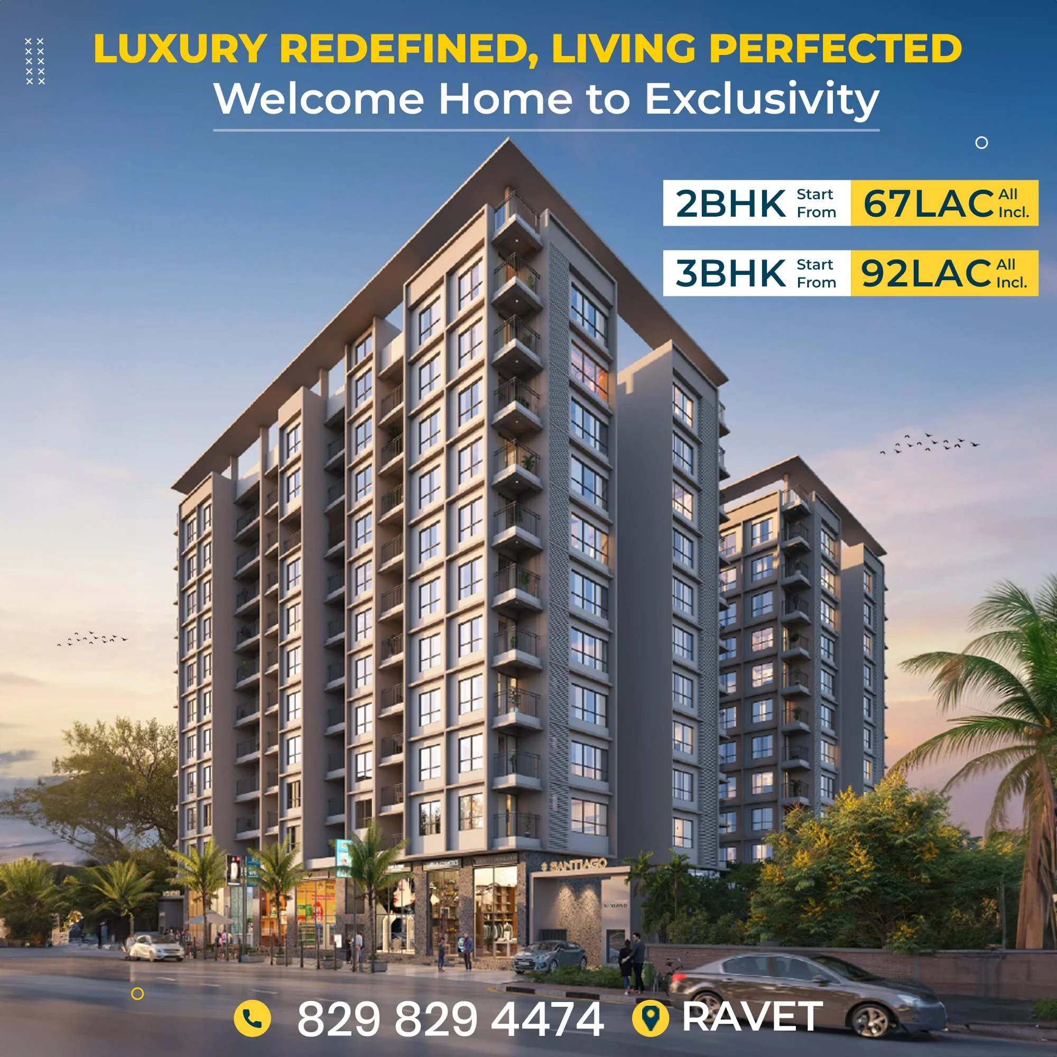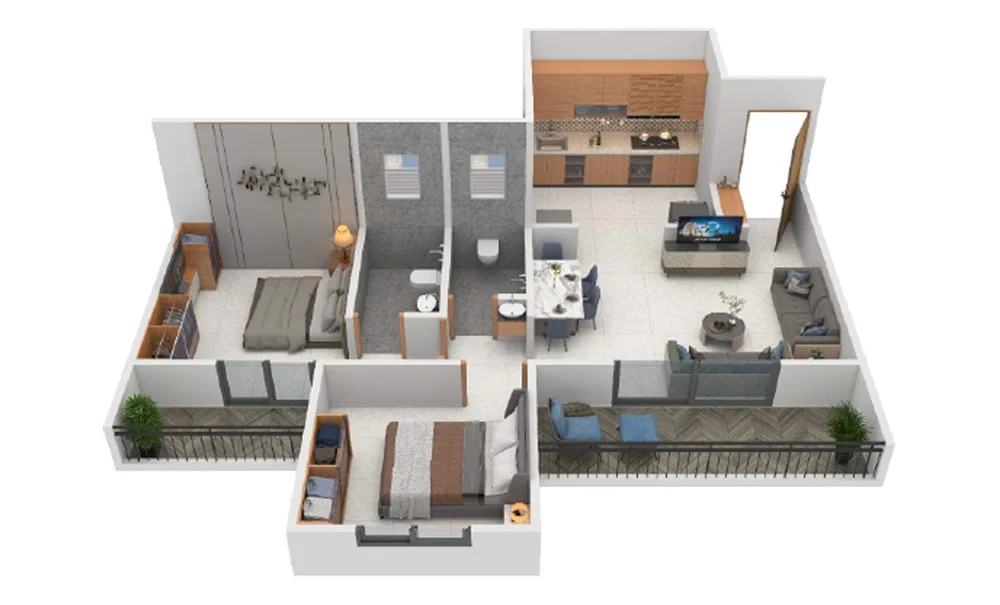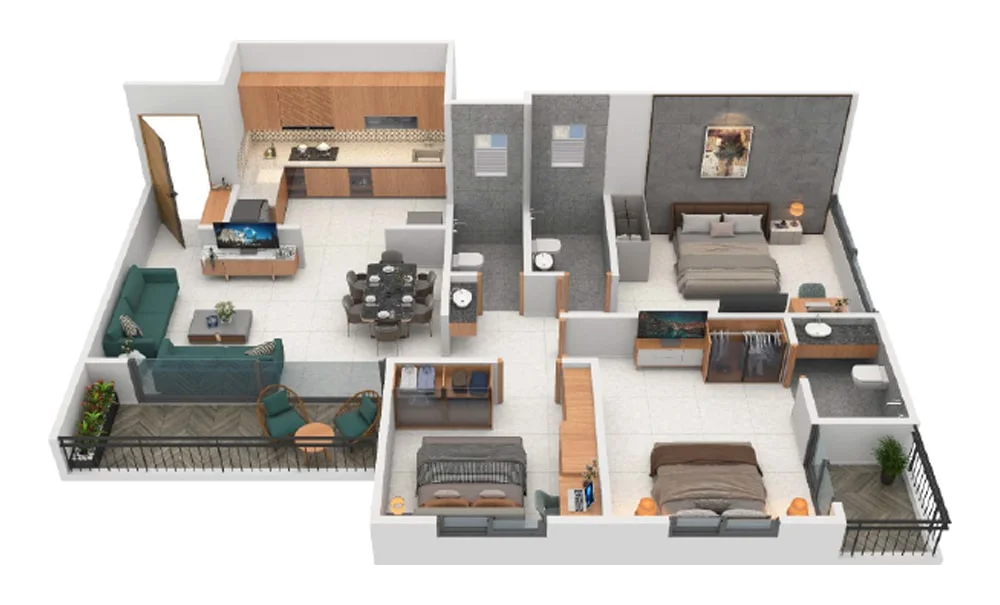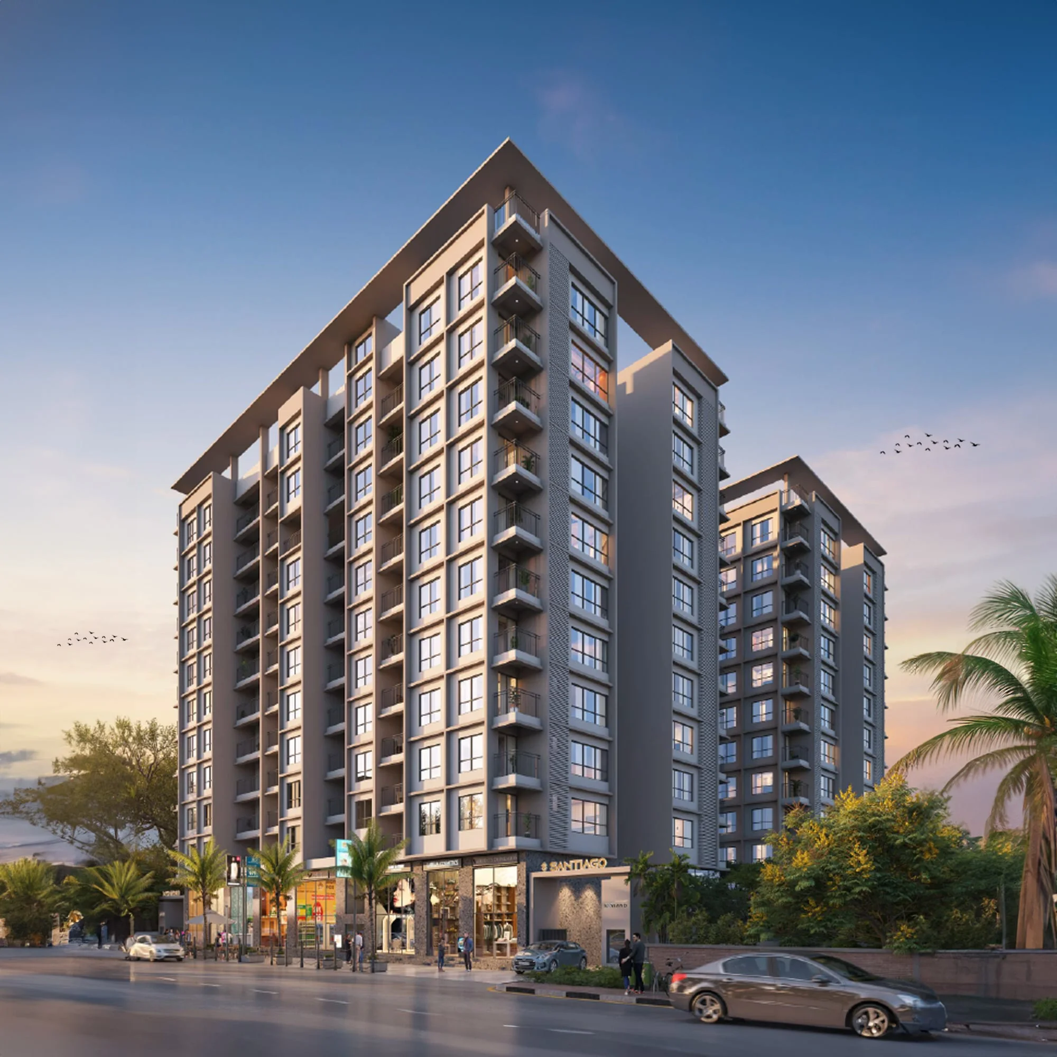
Santiago Skyland in Ravet by Sah Developers
Welcome to Santiago Skyland Ravet, a luxurious haven in the heart of Ravet. Our project, right on BRTs Road, offers 2 and 3 BHK kydeck residences, each designed for opulent living. With East-West openings in all units, enjoy natural light and scenic views. Dive into three levels of amenities and upscale specifications.
Experience utmost comfort and elegance with our thoughtfully crafted floor plans. Santiago Skyland Ravet isn't just a home; it's a stylish statement for sophisticated living.
- 3 Side Open View
- No Mhada Acquisition
- Zero Dead Space In Flat
Key Highlights
3 Level Amenities
BRTs Road Touch Project
Vastu Compliant Homes
Biggest Balcony-Enlarges the Living Space
Covered Car Parking For Each Flat
All Balcony and Windows East-West Opening
Amenities
Indulge in unparalleled luxury at Santiago Skyland Ravet. Elevate your lifestyle with three levels of thoughtful amenities, meticulously crafted for your well-being. From rejuvenating green spaces to recreational facilities, our project promises a life of comfort and indulgence.

Stage

Party Lawn

Barbeque Counter
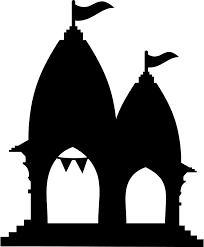
Mandir

Children's Play Area

Gymnasium

Multipurpose Hall

Senior Citizen Court
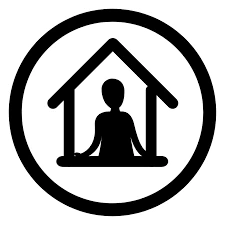
Yoga Room
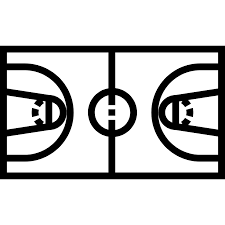
Play Court

Library

Security Cabin

Indoor Games Area

Flag Hosting Area

Co-Working Area

Oxygen Park
Pricing & Floor Plan
Discover thoughtfully designed floor plans at Santiago Skyland. Choose from 2 and 3 BHK residences that seamlessly blend aesthetics with functionality. Each space is crafted to maximize comfort and style. Your dream home awaits with Santiago Skyland Ravet's meticulously planned floor layouts.
Specifications
Uncage upscale living with Santiago Skyland Ravet's impeccable specifications. Every detail is carefully chosen to reflect opulence and functionality. From high-quality materials to innovative features, our project sets a new standard for luxury living. Santiago Skyland - where specifications redefine elegance.
Earthquake Resistant R.C.C. Frame Structure
AAC Block masonary work for external & internal walls
External Sand Fased Cement Plaster
Gypsum Finish Internal Walls
800 mm x 1600 mm Vitrified Tiles Flooring to Living/Dining/Kitchen & all Rooms
Antiskid Tiles to Bathrooms & Living Balcony
Main Door - both side laminated flush doors with Digital Safety Lock (Europa or Equivalent Brand)
Toilet - Granite frame with one side Laminated & Inner Side Waterproof Laminated Flush Doors
Living Balcony 3 & 2 BHK - 4 Track Anodised Coating sliding door Jindal or equivalent brand with mosquito net
Windows - Three Track Aluminum Sliding Windows with Mosquito Net & Safety Grills
Quartz Platform with One S.S. Sink
Provision for MNGL Gas Pipeline
Provision of Electric Connection for Chimney
Provision of Electric & Water Connection for Water Purifier
600mm x 1200mm Ceramic Dado Tiles upto Lintel Level Common Bathroom
C.P. Fittings of Jaguar/Cera or Equivalent Brand
Concealed Plumbing
Concealed Fire Resistant Copper Wirring with Circuit Breakers
Modular Switches of Legrand or Equivalent Brand
Provision for A.C. Point in Master Bedrooms
Inverter Backup in Each Flat
Tractor Emulsion Internal Paint
Damp proof apex External Paint
Gallery
Connectivity
Santiago Skyland Ravet stands as a testament to convenience. Enjoy the prime location on BRTs Road, ensuring seamless connectivity to major hubs. Whether it's work or leisure, our project's strategic placement makes every journey effortless. Experience the ease of connectivity at Santiago Skyland Ravet.
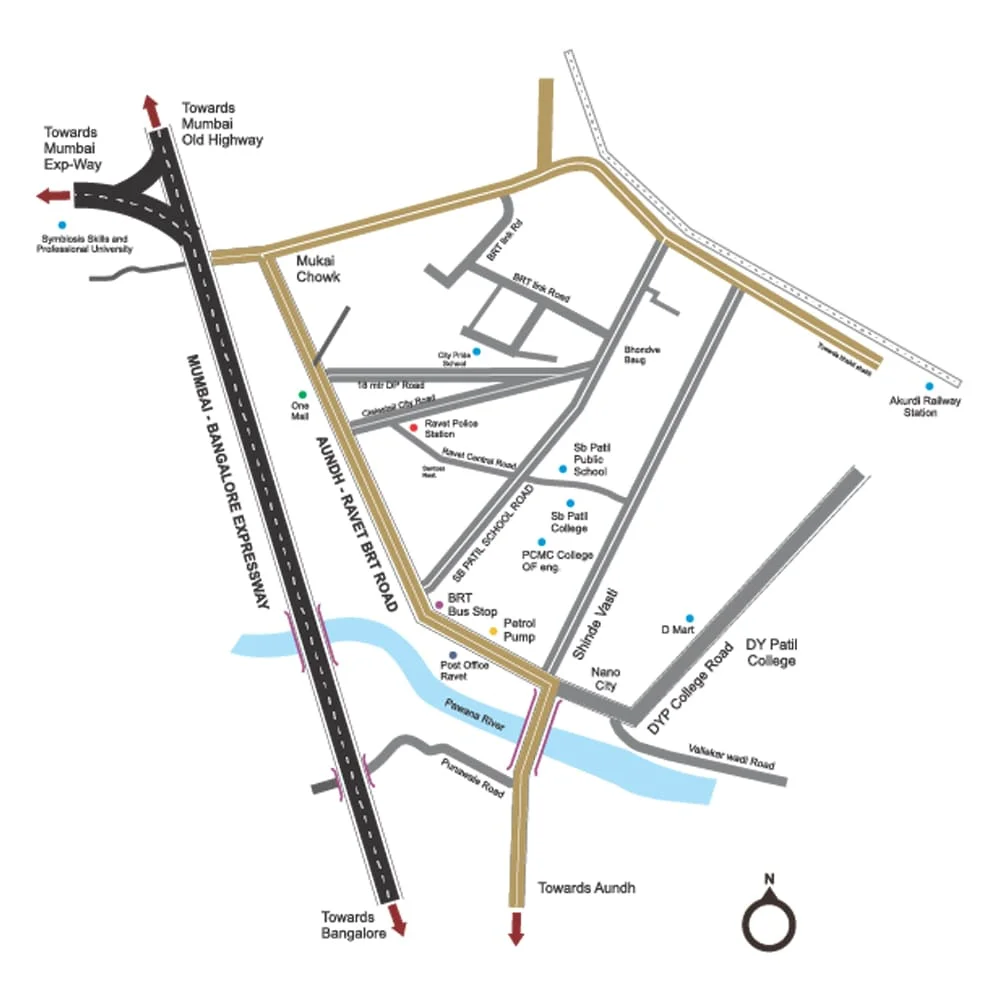
- ✅ Mumbai-Bangalore Highway : 800 m
- ✅ HDFC Bank : 1 km
- ✅ S.B. Patil School & College : 1.5 km
- ✅ D-Mart : 1.6 km
- ✅ Ojas Multispeciality Hospital : 2.4 km
- ✅ Akurdi Railway Station : 3.2 km
- ✅ Aditya Birla Hospital : 5.7 km
- ✅ Wakad Metro Station : 7 km
- ✅ Phoenix Mall of the Millennium : 7 km

